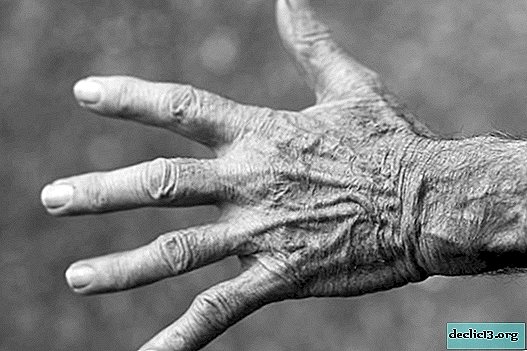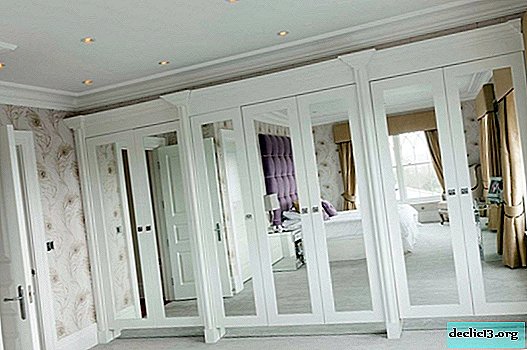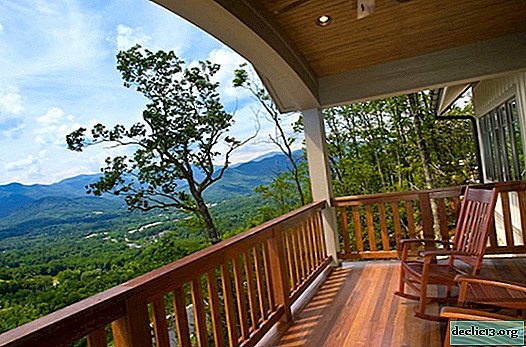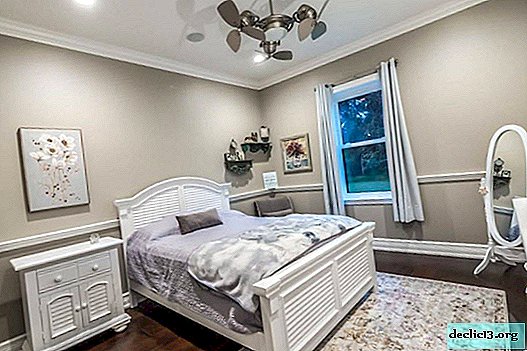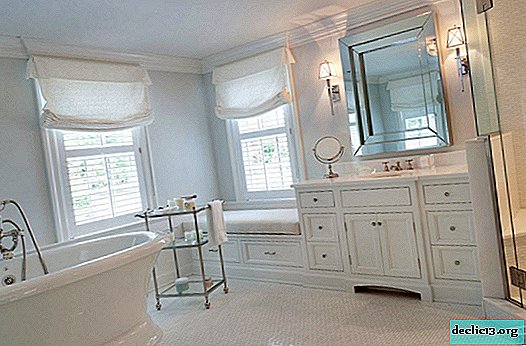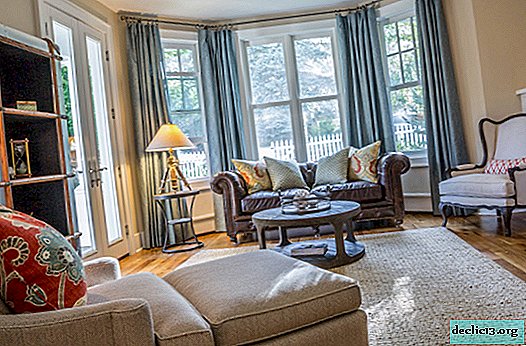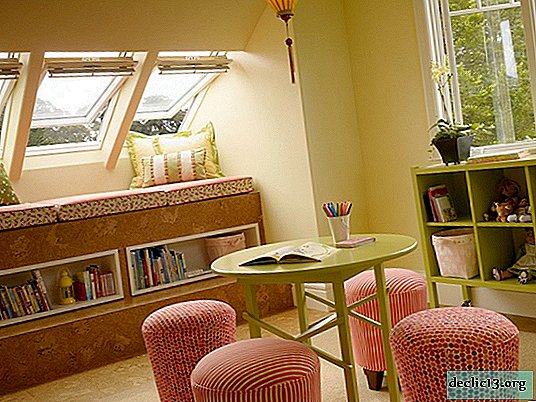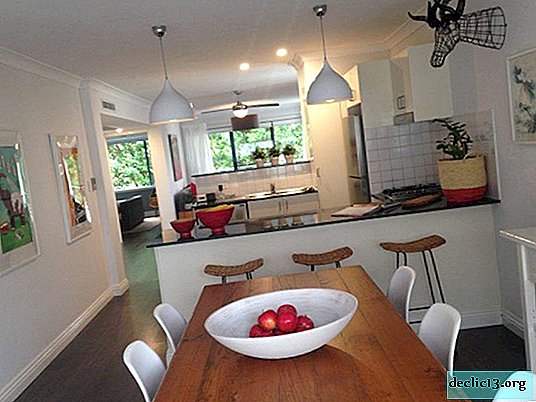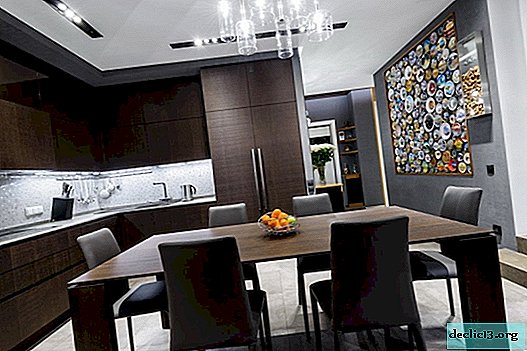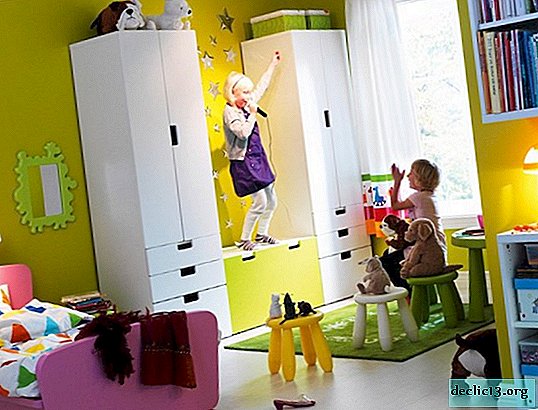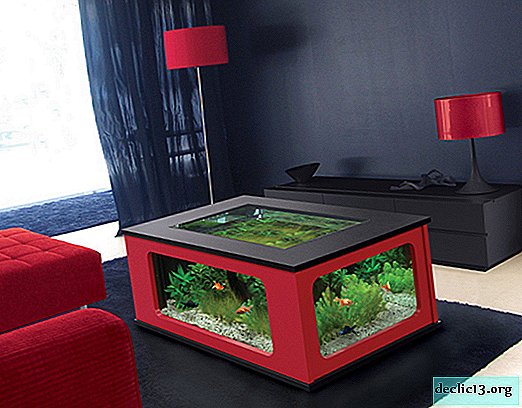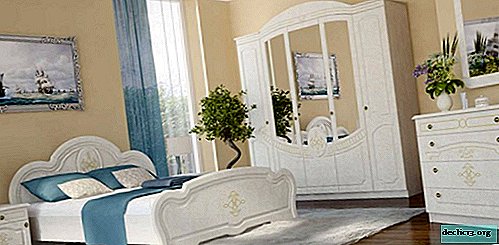Design project of a London private house with a mix of styles in the design
If until now it seemed to you that the use of elements of such styles as loft, classic and vintage within the same interior is urban legend, then check out the next design project of one private home ownership located in London and you will realize that this is a non-trivial mix Serve with "modern dressing" space design. The amazing atmosphere of London apartments captivates with its originality, an incredible combination of so different concepts in one house project that I want to take photo tours of its premises again and again.
Exterior of a private home in London
A two-story brick house with an attic makes a favorable impression, slightly distinguishing itself from the rest of the buildings on London street. Beige-ocher brick framed by dark window frames and doorways creates the image of modern home ownership, but built in the best English traditions. In the back yard, which is accessed through the kitchen space, there is a small outdoor seating area. On a site paved with stone tiles, there is a composition of wicker garden furniture in the form of a comfortable sofa, two armchairs and a low table. Neutral palette of outdoor furniture does not stand out against the general background, creating a favorable atmosphere for rest and relaxation in the open.

Panoramic windows and doors in the kitchen space not only provide access to the back yard, but also provide the room with plenty of sunlight. The original detail of the facade was the execution of the kitchen window - the protruding part of the glass not only increases the window sill space, but also creates an unusual optical effect.

If desired, such a spacious window sill space can be a storage system, an exhibition plane for collectibles or a haven for a beautiful flower or mini-tree.


The interior of an English private house
We begin our short tour of the originally designed home ownership by going from the back entrance, which we have already seen. In the spacious and bright room of the kitchen-dining room there is a modern style of interior decoration - simple and concise forms of furniture and accessories, smooth facades of the kitchen, modern appliances, a light palette with a touch of natural shades.

The already spacious room seems even larger thanks to the light finish of all surfaces. Only dark spots of household appliances violate the bright idyll of the kitchen space. The central element of the modern cooking room has become a kitchen island with a bulk concrete worktop, giving the structure a massive appearance and a monolithic character.

In the decoration of most of the rooms of a private house, we see a reflection of the classic style mixed with English style - a light palette of walls framed by snow-white skirting boards, moldings and cornices, together with a dark wooden floor covering, creates a visual effect of expanding the space. Against the background of such a neutral and even traditional finish, antique furniture looks especially impressive, for example, an original chest of drawers with many compartments. There are a lot of antique pieces of furniture and decor in the homeownership that organically fit into the atmosphere of a modern mix of stylistics.

We turn to the central and main room of the London house-living room, in the design of which the English and classical style are intertwined in an original and harmonious manner. The deep blue-gray color of the wall panels, which are decorated with a spacious living room, gives the nobility and grace to the interior. A snow-white frame using embossed details brings a touch of ancient charm and sophisticated elegance to the decor of a modern room. It seems that the designers managed to combine incompatible things in the room’s furnishings - typically English style of sofa and ataman design and antique coffee table, in the performance of which a country style plaque is visible.

The use of wall and any other decor in the spacious rooms of an English home is minimized. But those objects that decorated the surfaces of rooms attract attention, becoming the highlight of the interior.

No less attention is paid to the details of the decoration of some spaces of home ownership. Pieces of brick walls, which were specially left that were not touched by the finishing materials, bring to the interior the spirit of industrial space, industrial rebellion. Such nuances among the classic finishes allow you to make an impression of the owners of the house, as people who are not alien to the originality, spontaneity and ability to look at serious things with humor.

As for the utilitarian premises, here, in addition to elements of a modern style, antique objects and antique decor, one can also find industrial motives. The use of the loft style in the framework of private home ownership is an infrequent design technique, but, of course, effective in terms of the visual impression it produces. Against the background of a brick wall, both the old chest and the snow-white frame of the mirror with carved decor look incredibly expressive.

On a bulk concrete staircase with transparent glass screens for security, we go up to the second floor, where personal apartments are located. The staircase structure, built into one of the walls, without additional supports, creates a feeling of freezing in the space of a fairly weighty structure. The light palette of the design itself and the snow-white finish of the room reinforce the created effect of lightness and freedom.

In the snow-white bedroom, we see a rather modest atmosphere using elements of a classic and modern style. The combination of dark flooring and light decoration of the walls and ceiling not only visually expands the space, but also gives a feeling of lightness, cleanliness and spaciousness. The light palette is favorable for rooms where you need to relax and rest after a hard day, gain strength for new achievements. The presence of a fireplace in the bedroom is original in itself, but the decor of the hearth and the unusual artwork above it became the focal center of the room.

Next to the bedroom is a dressing room, in which the blue-gray palette, so adored by the English style, has found application in extensive storage systems. Hinged wardrobes and low chests of drawers with many compartments, open shelves and special shoe compartments - everything in this utilitarian space works to create an ergonomic, comfortable to use and organize wardrobe environment.



