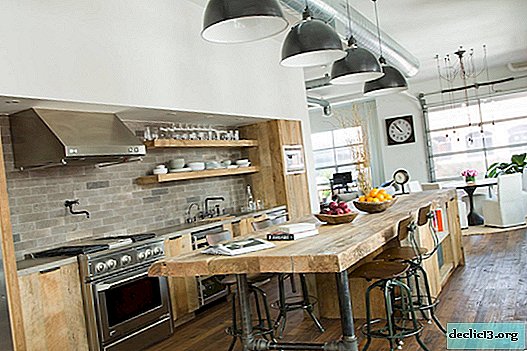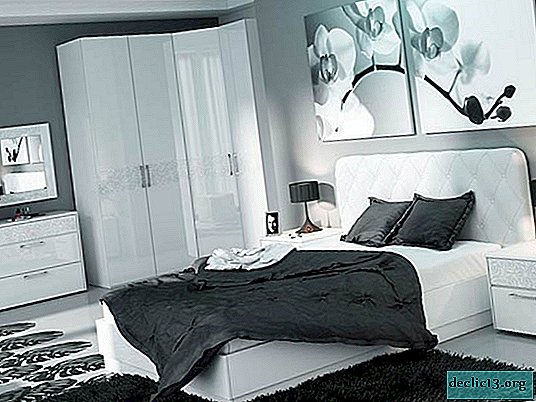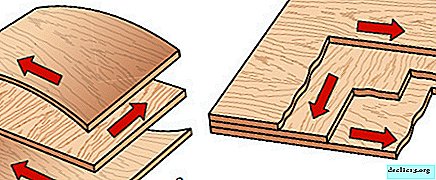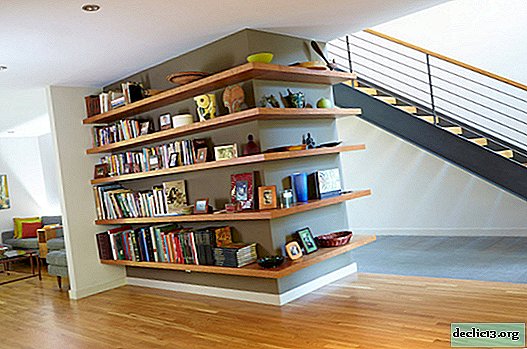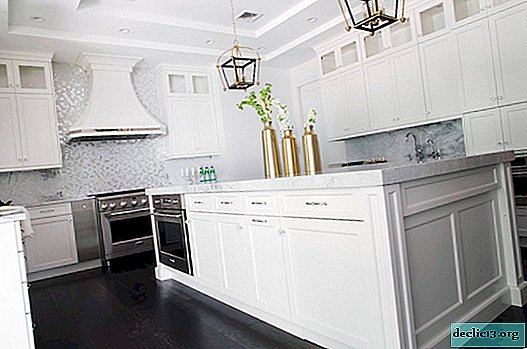Replacement and installation of electrical wiring in the apartment
How to replace the wiring in the apartment. What is needed for this. What are the restrictions and is it possible to do the installation yourself. You will find answers to these questions in this article.
If a major overhaul with redevelopment is planned, then you will have to think about such a part of the work as replacing and installing electrical wiring in the apartment. You can do this with your own hands if you know firsthand such words as a probe, wire cross-section, circuit breaker, voltage finder, grinder and puncher, and you also remember school physics labs on the topic of assembling electrical circuits.
What is the wiring in the apartment. This is a cable that goes to the meter, from the meter to the circuit breakers (plugs), and then to the distribution boxes, sockets, switches and bulbs.
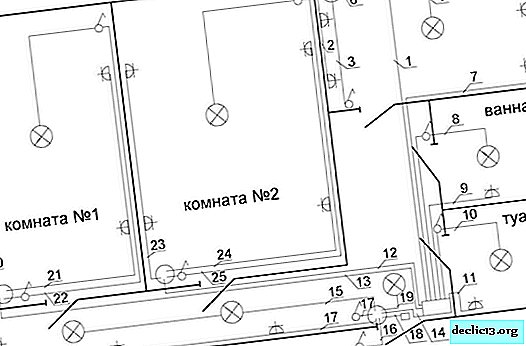
In order to understand what replacement and installation of all wiring is, we draw your attention to the fact that almost always the wires pass inside the walls, respectively, for their installation and dismantling, it is necessary to groove the walls. The matter is noisy and dusty, and the complexity of these works depends mainly on the material - a concrete slab or brick. The task will be greatly simplified if you plaster the walls with plasterboard. In this case, the wires can simply be let down on the walls, and then do the decoration.
The second important factor is the purpose of the work. If this is installation, then it is done according to the approved plan for wiring the cables in the room, and if it is a replacement, it all depends on whether changes will be made to the existing locations of sockets and switches. If everything remains as it was, you can work right away, and if some changes are planned, then you need to coordinate your actions with the appropriate authorities. By the way, you can’t do without them anyway, because at least the meter should be connected exclusively by authorized representatives of the regulatory authorities.
We’ll omit rushing about to get permission to move outlets, etc., especially since, frankly, the author of the article never met those who did this (although I really want to believe that sooner or later everything will be done right). We will immediately consider the most difficult option, which includes all possible types of work - a complete replacement of the wiring in the apartment, with a change in the location of the electrical accessories.
Important! Almost all the problems that occur in electrical circuits occur at the places of wire connections (twisting, soldering, etc.). Therefore, if the wiring is outdated, it is strongly recommended not to replace it partially. Moreover, in houses that were built during the Soviet Union, wiring is often made of aluminum wire, which is considered impractical in indoor use today.
It is not good when both aluminum and copper wires are used simultaneously. This is due to the fact that a reaction occurs at the junction of these two metals, which eventually worsens the contact and destroys the compound. Therefore, this method can be used only as a last resort and for a short time ... In the article how to make wire connections correctly, we will tell how, if necessary, to make such a connection correctly, but in any case, and this will be confirmed by any electrician, fully copper wiring is the best household option.
So - for the work.
1. We make a plan for the number and location of electrical appliances
This is the very first thing to do. There is no need to be modest and it is necessary to fully imagine what electrical appliances you will use now or in a few years. Firstly, it is necessary for preliminary calculations of wire cross-sections, and secondly, if after a couple of years you get a dishwasher or oven, this will not be an occasion to re-hollow the walls and maintain a separate outlet, which is extremely desirable for these appliances. Below is a list of the most common and energy-intensive household appliances
- microwave
- fridge,
- a computer (when all components work at the same time, especially on game models, consumption is still quite high),
- electric heated floors,
- Dishwasher,
- Washer,
- water heater
- air conditioning,
- electric stove
- oven.
2. We put on the plan of the apartment a drawing of future wiring
This is necessary for several reasons at once. First of all, it will help to avoid unnecessary spending on components. Secondly, you will have a clear work plan. Thirdly, if in a few years you will be drilling walls, then, as practice shows, this drawing will be a pleasant help, which will help to avoid a short circuit.

3. Having a clear plan, we purchase electrical accessories, wires and cables
Important! When calculating the length of the wires, always add a certain amount in reserve. This will simplify installation, and will also help with the possible replacement of outlets and switches (when replacing an outlet, part of the wire usually bites off). Plus, be sure to consider the inevitable measurement errors.
It is also worth considering the fact that energy consumption in apartments has increased several times. Previously, wires were often laid by a single wiring for all electrical equipment and less often divided the wiring into lighting and sockets. Nowadays, when ovens with power up to 10 kW are already found, it becomes advisable to lay a separate line for it (we recall that the weak points of the wiring are the connection points, therefore for energy-intensive appliances it is advisable to minimize them, and ideally to eliminate them.)
Next, pay attention to the location of the meter. It can be either in the apartment or on the landing. In any case, consider the cable that goes to the meter, and after it to the distribution panel inside the apartment, from which all devices will already be powered.
For a more detailed example of calculating wiring and machines see here.
The cross section of the wires is selected depending on the load that will be connected to them. For the lighting line, wires with a cross section of 1.5 mm² are quite enough, and for sockets - 2.5 mm². More accurate values are selected individually for each device or their groups.
If the wires will be laid under the gypsum plate, without breaking the walls, be sure to purchase a corrugated sleeve that will protect the wires from mechanical damage on the sharp edges of the metal profile.
4. The next step is to turn off the voltage and remove the old wiring
Before this crucial step, it will be useful to use the finder to mark the contours of the existing circuit. This is done so that after disconnecting the voltage, do not forget to remove any section of the wiring. Many people really skip this step, because according to the rules the wires should be laid at right angles, which makes it easier to find them. The dismantling itself is done in different ways - either de-energize room by room, or they turn off everything at once. Leave the procedure at the discretion of the performers. We only note that, from the point of view of safety measures, the correct option would be to turn off all wiring (automatic or cork in front of the meter), open the circuit (the first twist of the cables after the meter is disassembled). If there are disconnecting circuit breakers after the counter, then we simply install a socket after them (you need to work with something), if there is no circuit breaker after the counter, then it is installed and after it a socket.
5. Next, we remove the old wiring
The correct order will be to start work from the far rooms, gradually moving to the main wiring. Old strobes are opened, old wiring is removed. If for some reason it is not possible to remove the old wires, and the new ones will be conducted through other channels, then you can leave the old ones in the wall, after having de-energized and insulated their ends. This is done for two reasons. Firstly, it is reinsurance in case of unforeseen contact with current-carrying wires, and secondly, it is fencing itself from the so-called pick-up currents that can be transmitted without contact.
6. Now we proceed to the gating of channels under the wires
According to the drawn plan, mark the wall and make the strobes for the cable, sockets and switches. The depth of the strob should be sufficient to completely drown the wire in it and cover it with putty. It will be easiest to do the strobe if there is a layer of plaster on the wall, at least 1.5 cm. It will be more difficult to cope with a brick wall, and the most uncomfortable option is a concrete wall. In addition to the fact that it is extremely strong in itself, reinforcement strips pass in it, which greatly complicates the whole process, because in panel houses it is forbidden to break the reinforcement in the bearing walls. Strobes are made mainly with a puncher or grinder, on which a diamond-coated disk is worn. The shtrobes are faster and better than a special device - a shtroborez. But buying it for a one-time job is expensive, so you can consider renting a wall chaser. For more information about the nuances of strobing walls, see here.
If the walls will be made of drywall in the apartment, then first you need to fix the profiles on the walls, and then, according to the marking, conduct wires through them in the corrugated sleeve.
7. Cable management
When the strobes are ready, they lay the wire, which is fixed with putty or putty. Next, junction boxes and socket boxes are put in the intended places, a wire is started. They are also fixed with putty.
In the case of drywall, first holes are drilled beneath them, through which a wire goes out, and then the socket is installed.
8. Next in line is the distribution panel
It contains circuit breakers (automatic machines), from which the power is supplied to all connected groups of sockets and switches. As a rule, the lighting "hangs" on one machine, ordinary sockets, on which no heavy loads are expected, on another, and for each energy-intensive device, like an oven, a separate line is maintained with a separate machine. The bathroom, by the way, is also powered separately.
In total, we have one main, most powerful machine, as well as several smaller machines for each group. A recess for the box is dashed in the wall, fastenings are made, then wires are inserted into it and connected to the machines. After that, the shield is attached in place.
9. Connect wires and cables
If the connections were not made during installation, then now is the time for this. According to the prepared scheme, we connect all the lines and check them with a probe.
Important! When the line is dialed, nothing should be connected to the wires. The most ordinary incandescent bulb conducts current from the tester and will show a short circuit in the circuit.
10. The last stage of work will be the installation / connection of the meter
If moving the old counter is not planned, then this is the easiest option. In this case, the work will be reduced to connecting the cable from the meter to the switchboard. The most difficult option is to transfer the meter from the entrance to the apartment. Already on the spot, you need to choose whether to lay a new cable, use a solid old one, and you may have to increase it.
The final connection should be done only by a qualified electrician of the corresponding service, because there are seals on the meter, the violation of which is fraught with a rather big fine.


